
Olton, Solihull
- Open-plan living
- Large supporting steels
- Aluminium Bi-Fold doors
- Flat roof skylight
- Parapet wall
This is a ground floor rear extension we completed in the Solihull area. Our clients had a growing family and needed more space creating and a layout that better suited their needs.
We created a large open-plan kitchen/Dinning/Living area by extending the property to the rear and demolishing an existing extension that was not suited to their needs. Then we supported the entire rear of the building using large structural steel beams to facilitate the complete removal of the rear wall at ground floor level.
The shell of the extension was a parapet wall design with a flat roof which we covered in a rubber membrane offering a 30 year warranty and a large flat skylight to flood the area with natural light.
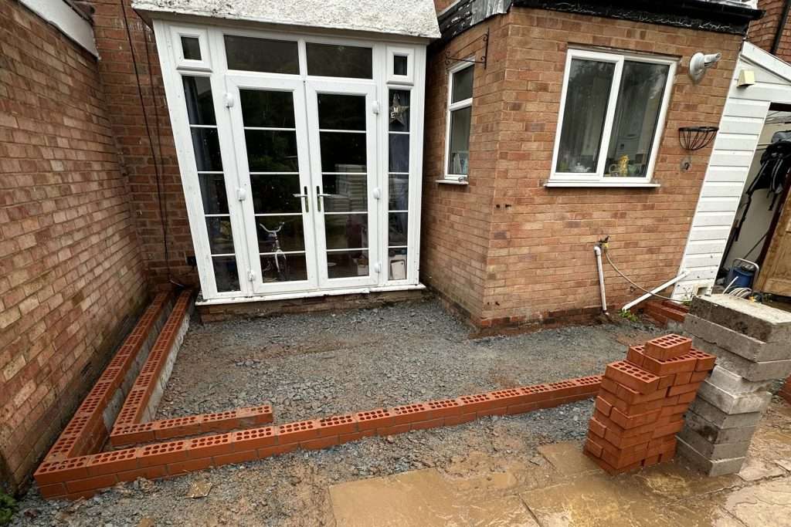
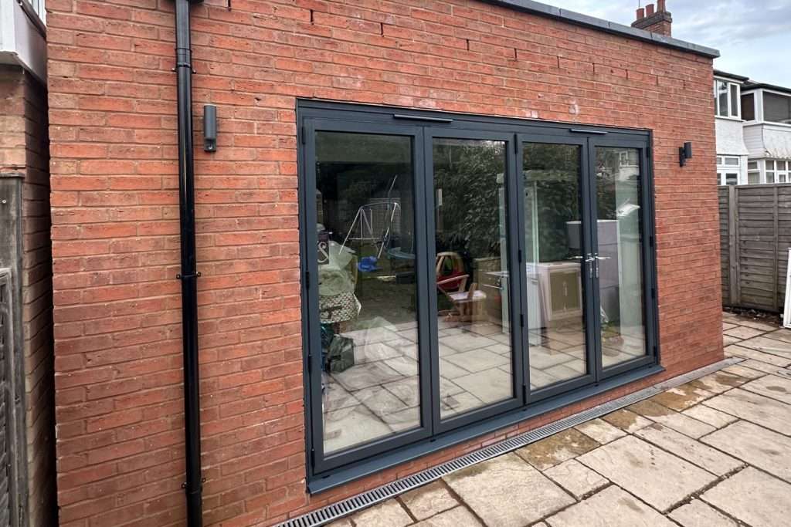
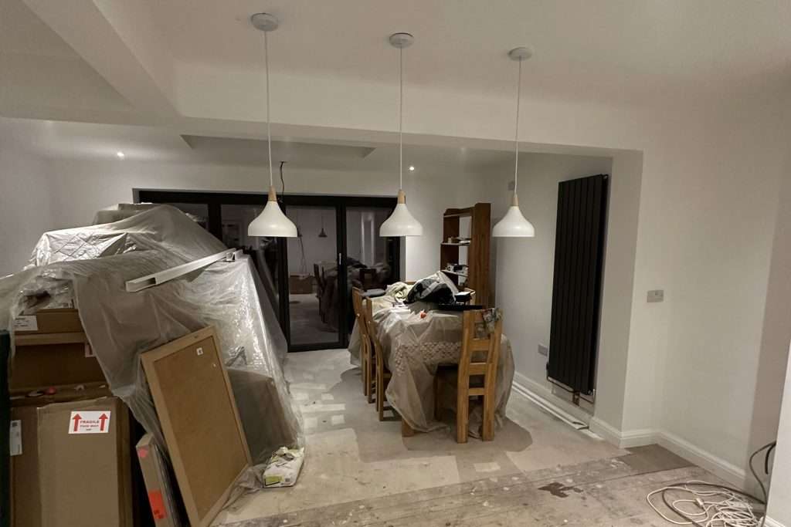
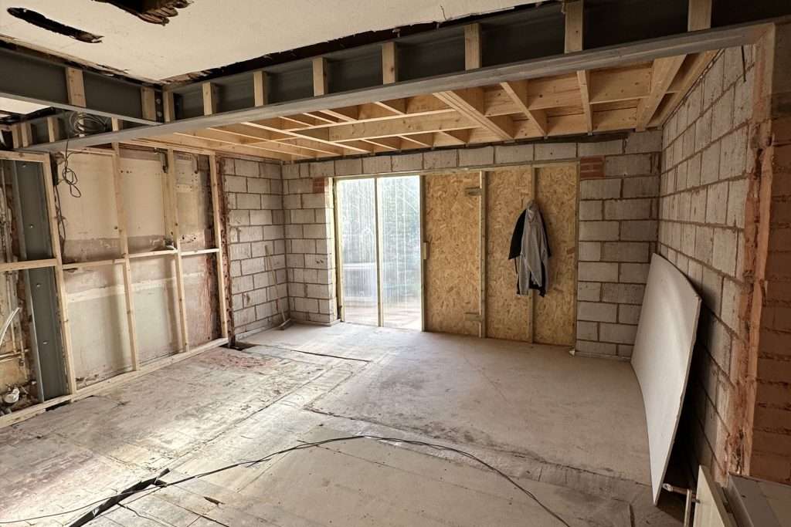
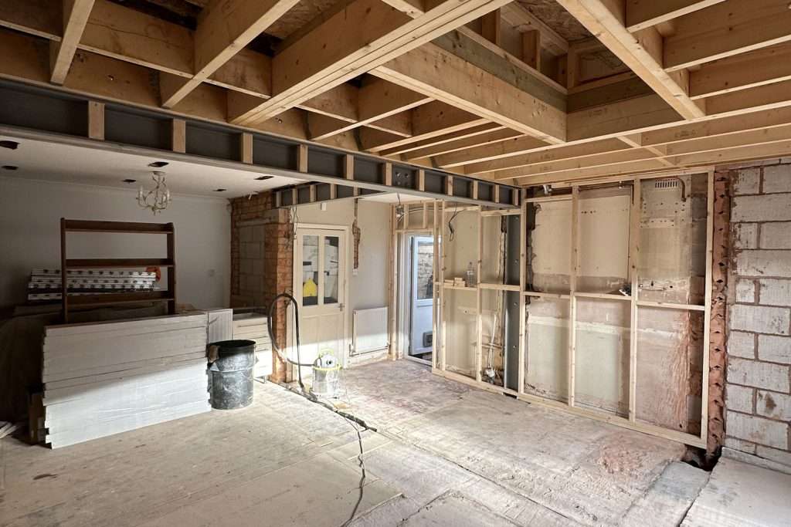
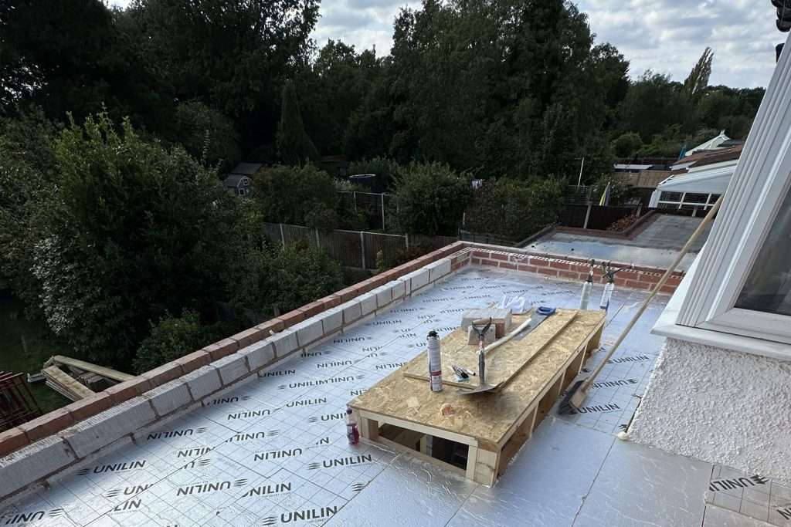
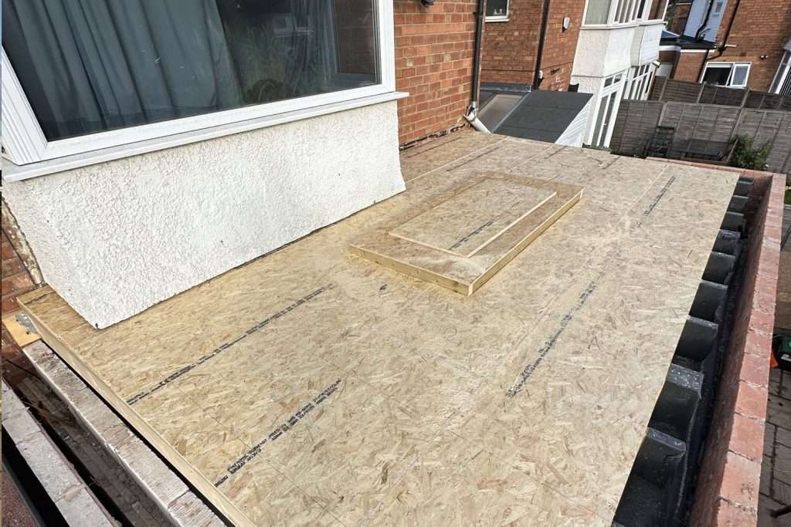
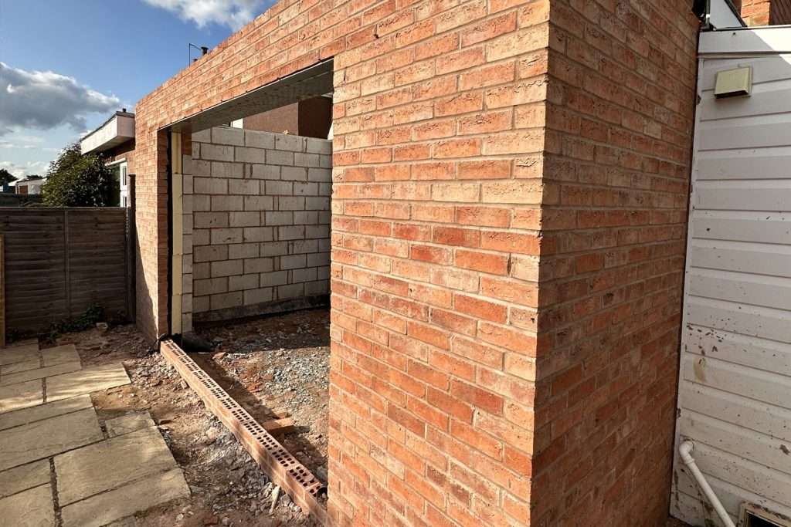
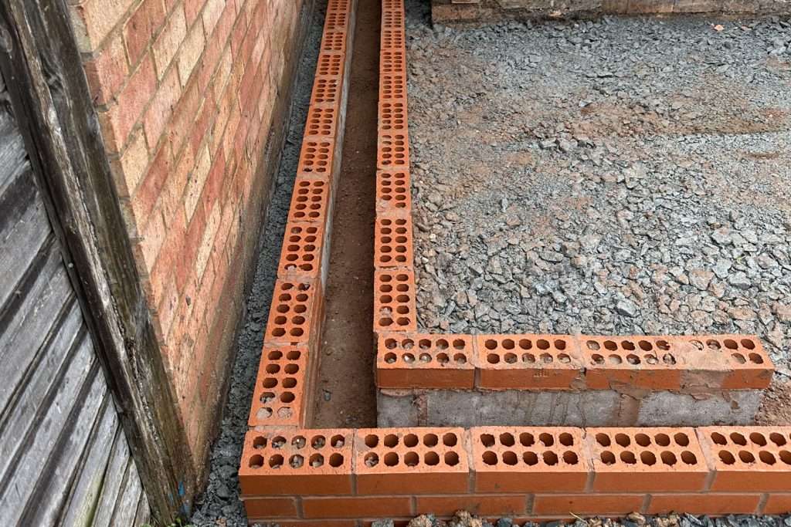
Ready for a free consultation and custom quote? Get in touch to schedule yours today.